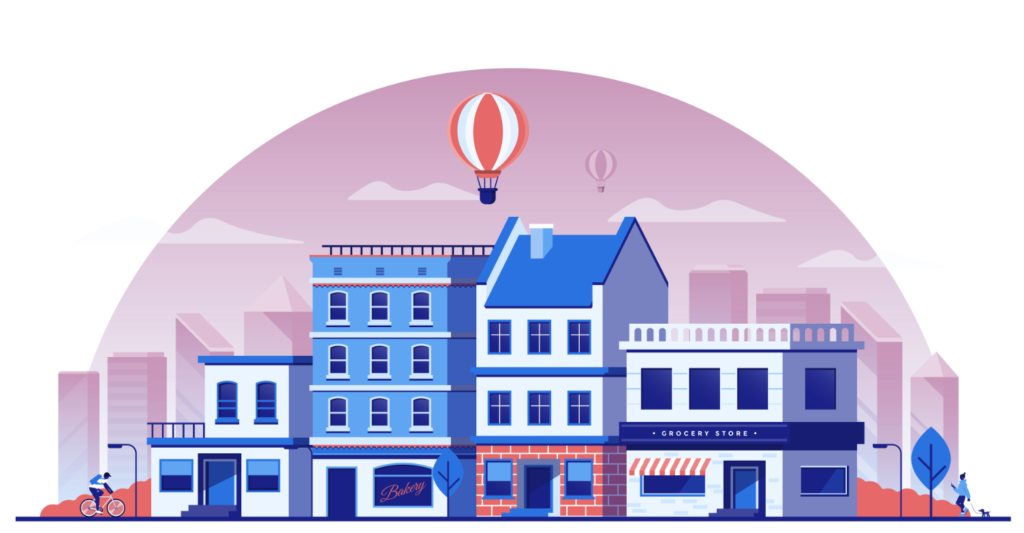For a very long time, cities were designed around people using their cars to get around, especially in the US, and this created considerable urban sprawl. A 2021 Gensler Research Institute City Pulse survey revealed that the residents of 10 metropolis across the world would like to live in a smaller and more accessible city. In recent decades, urban layout has been revised to make cities more compact and improve proximity. The initiatives set in place as a result have improved resident health. Read on to find out how.

Limit travel distances
Compact city models highlights the concept of urban density where space is optimised to reduce distances and where building layout is of prime importance. The goal is to densify land occupation levels by making multiple use per square metre of built-up land with different objectives:
- make facilities profitable through multi-purpose land use, for example, school playgrounds can also be used as local parks outside of school hours
- protect farmland and surrounding natural areas
This approach can both involve new buildings in neighbourhoods which are already established or rebuilding entire urban wastelands.
Encourage active and non-polluting transport
Active transport options must be numerous in compact cities. And because it has been proven that sustainable travel is good for physical and mental health the idea of a quarter-hour city has been created where residents have access to essential products and services (work, school, healthcare, shops, childcare, etc.) in less than 15 minutes and without having to use a car. Walking and cycling are therefore encouraged.
The idea was accelerated by the COVID-19 pandemic. Increased remote working and limited authorised outings during this period meant that proximity was essential in adapting to the health measures.
Enhancing proximity to nature
Greenery in city centres is also vital and provides many physical and mental health benefits. It can also be used as part of spatial and building layout.
Parks and green spaces also help to create areas both for relaxing and contact with nature, and recreational areas for all. And they also provide outdoor spaces for those who do not have gardens.
Make public areas welcoming
If public areas are to be enjoyed, they must be attractive and well designed to improve well-being and social interaction. The quality of urban furniture, just like the visual layout, are essential if public areas are to be pleasant.
The goal is to encourage lively public areas and neighbourhoods. Going for a stroll in a well-developed area also helps boost the local activity and economy. In this context, residents are more likely to meet a neighbour, create social ties and take part in community life.
Create a sense of security
Increasing pedestrian security and comfort means traffic calming, reducing speed and footpath redesign. In this way, accidents and injuries are reduced.
Correctly adapted facilities mean more autonomy for the elderly, children, and people with disabilities – because these vulnerable people feel safer, they will more easily dare to go outside. And let’s not forget that in some cities, going outdoors can be a real struggle for people with reduced mobility,
Cities which seem too big and noisy are no longer sought after by residents. The principles of compact cities can improve the quality of life and health of inhabitants on a daily basis.
To go further :
- To consult the City Pulse survey
- a quarter-hour city concept
Article updated on 12/09/22
